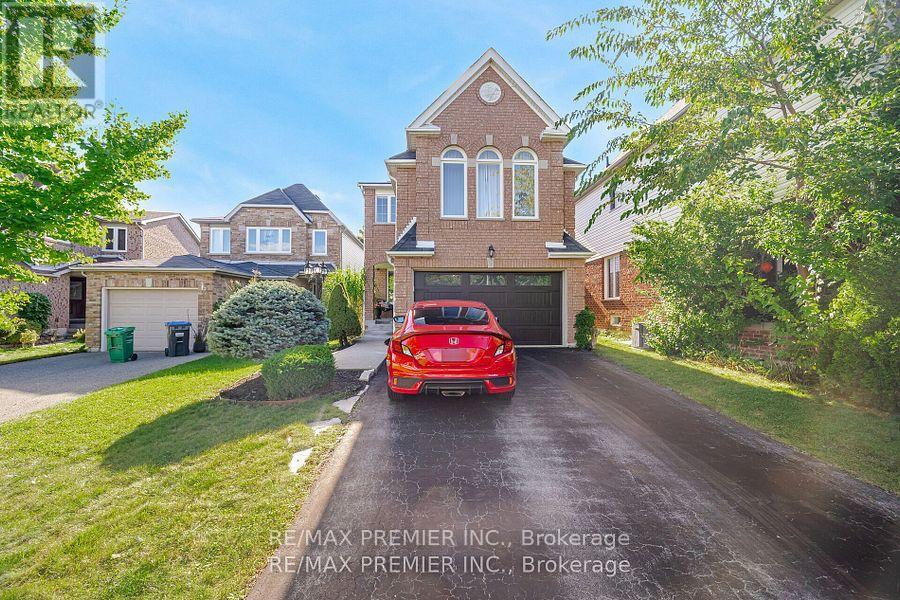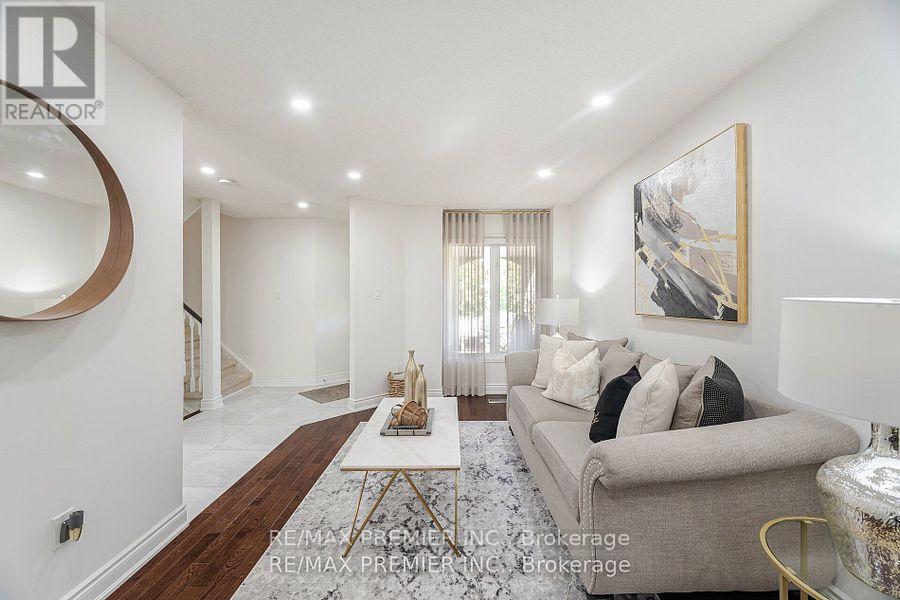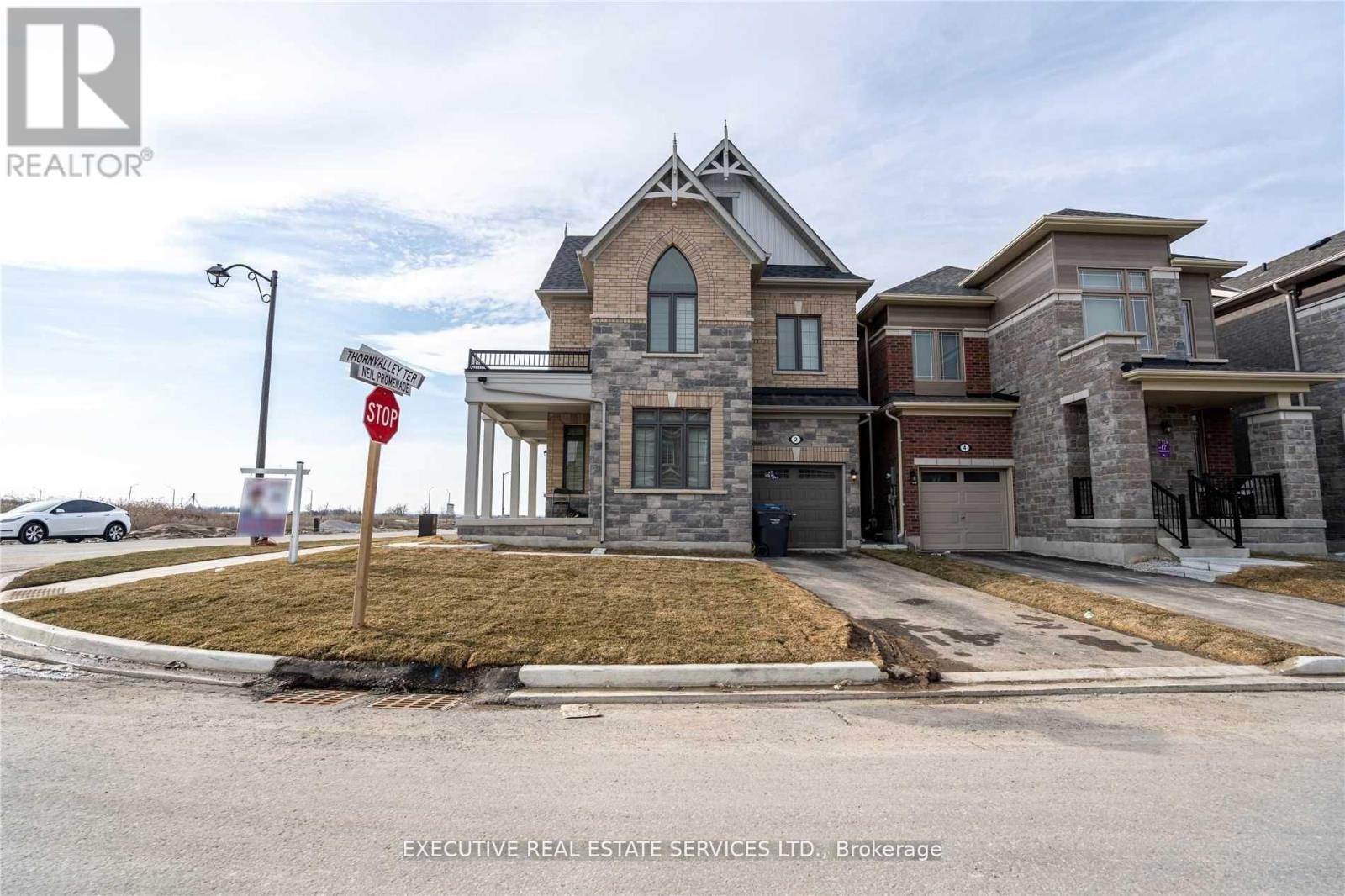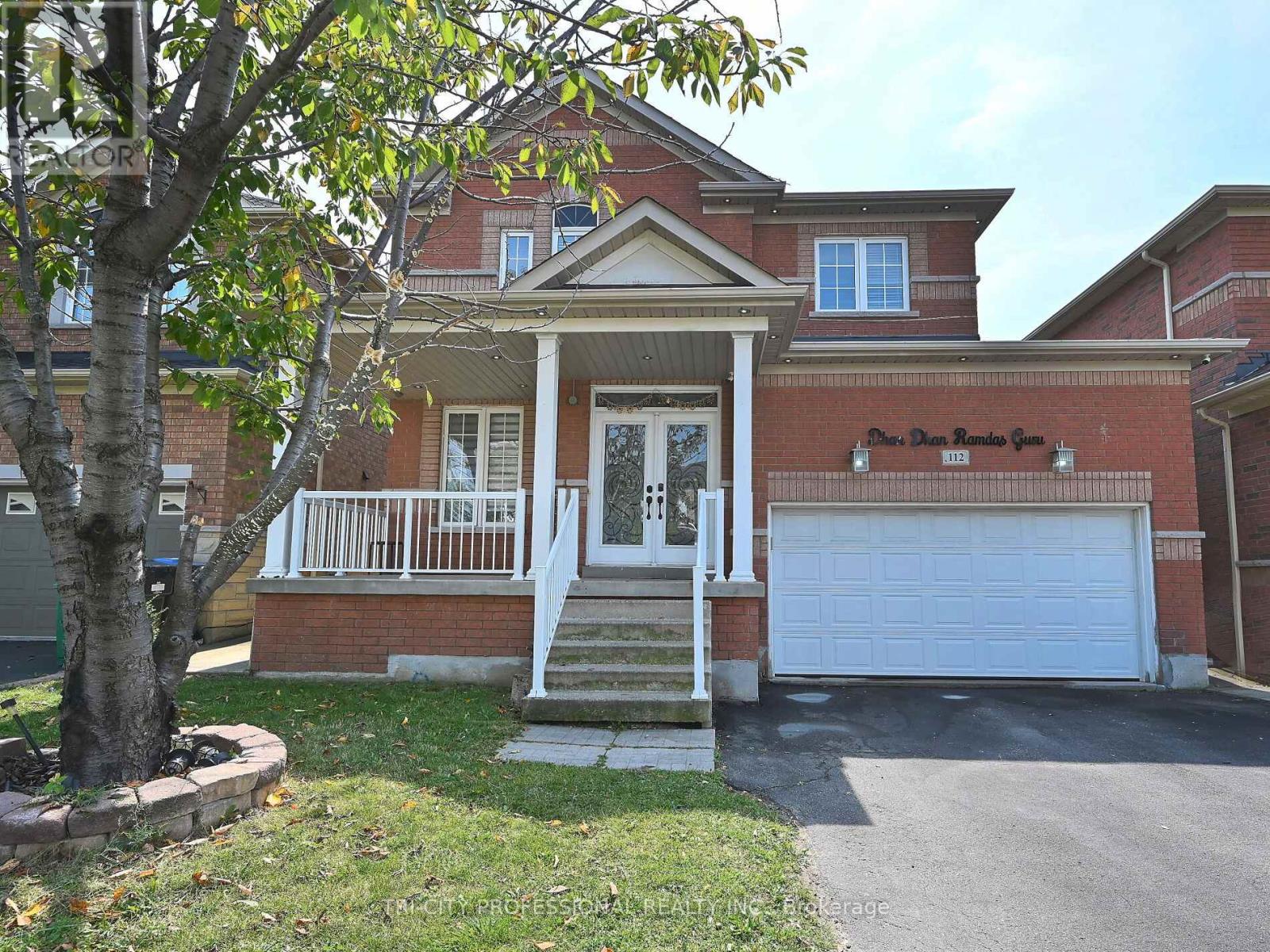Free account required
Unlock the full potential of your property search with a free account! Here's what you'll gain immediate access to:
- Exclusive Access to Every Listing
- Personalized Search Experience
- Favorite Properties at Your Fingertips
- Stay Ahead with Email Alerts





$1,275,000
37 FURROWS END
Brampton (Heart Lake West), Ontario, L6Z4S5
MLS® Number: W9418763
Property description
Hello Hello!!!!! This Gorgeous, Meticulously FULLY Renovated Heartlake Detached ,Double Car Garage Home backing On to a private Ravine With Finished WALKOUT Basement ,Comb. Liv /Din, Family Room With High Cathedral Ceiling Skylight & Walkout To Huge Deck Overlooking Treed Ravine , Hardwood Throughout ,Resort Like Backyard With Custom Gazebo And Hot Tub And Patio. Huge Primary Bedrm With W/I Closet, Ensuite, Spacious Bedrooms With Closets, Convenient 2nd Level Laundry. Driveway parks 5 Cars. Extras: Includes S/S Stove ,S/S Fridge, S/S Dishwasher ,Washer /Dryer, All Elfs, All Window/Coverings (motorized upgraded blinds $$$$$$$) ,Fridge & Freezer In Basement. New Pot-lights, New Garage Door, Great Location Close To Plaza, Transit, Gas Station ,Place Of Worship. Buyer/Buyer's Agent To Verify Taxes & Measurements. Seller & Listing Agent Do Not Warrant Any Retrofit Status Of The Basement.
Building information
Type
*****
Basement Development
*****
Basement Features
*****
Basement Type
*****
Construction Style Attachment
*****
Cooling Type
*****
Exterior Finish
*****
Fireplace Present
*****
Flooring Type
*****
Foundation Type
*****
Half Bath Total
*****
Heating Fuel
*****
Heating Type
*****
Size Interior
*****
Stories Total
*****
Utility Water
*****
Land information
Amenities
*****
Sewer
*****
Size Depth
*****
Size Frontage
*****
Size Irregular
*****
Size Total
*****
Rooms
Main level
Dining room
*****
Living room
*****
Family room
*****
Eating area
*****
Kitchen
*****
Basement
Exercise room
*****
Recreational, Games room
*****
Second level
Bedroom 4
*****
Bedroom 3
*****
Bedroom 2
*****
Primary Bedroom
*****
Courtesy of RE/MAX PREMIER INC.
Book a Showing for this property
Please note that filling out this form you'll be registered and your phone number without the +1 part will be used as a password.









